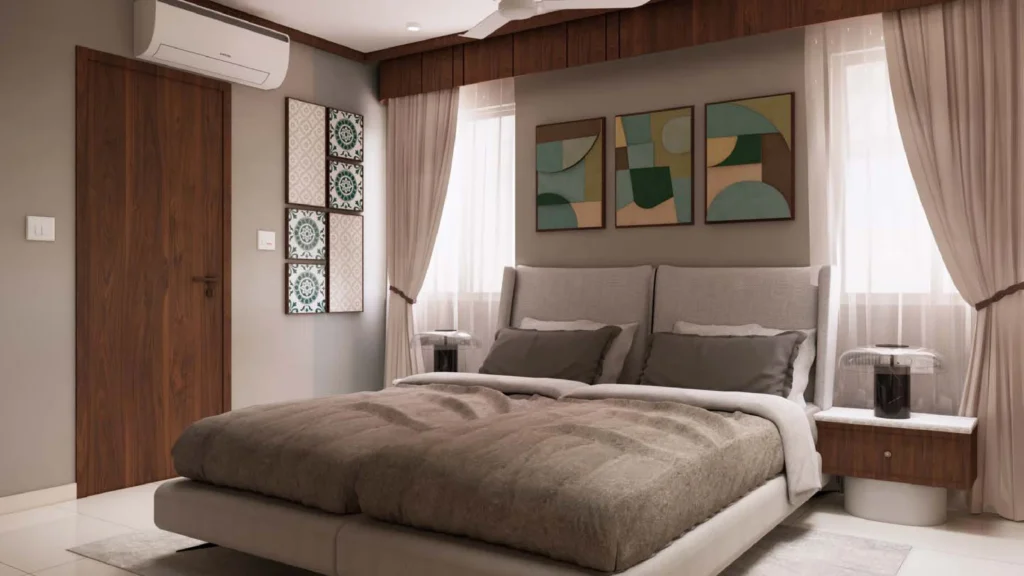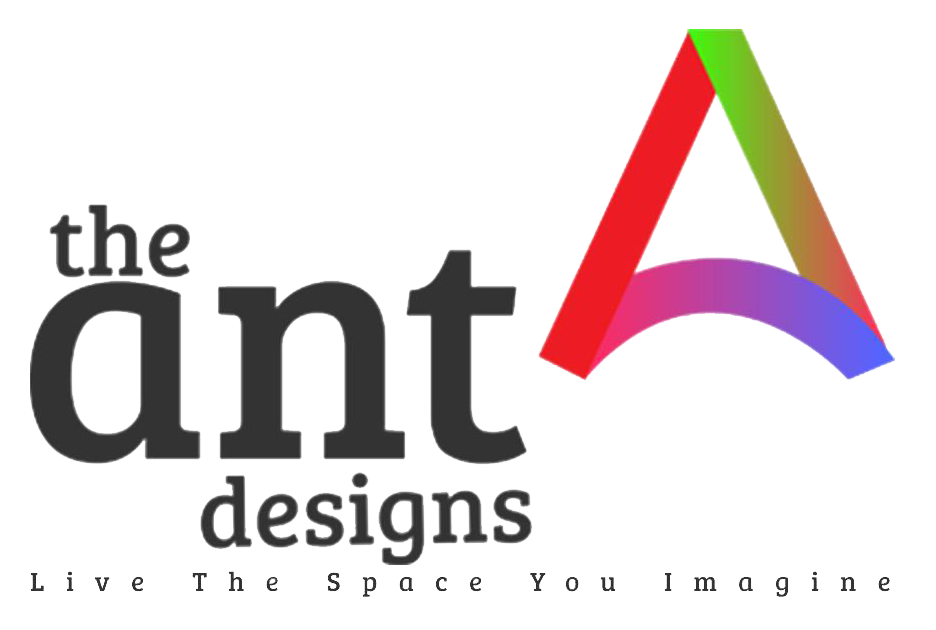NSL East County Tower B, Uppal.
Project Details
- Property Type: Apartment
- Size: 1899 SFT
Description.
At this projecte in Hyderabad, we curated interiors that blend elegance with functionality. The home opens into a refined entrance lobby, setting a luxurious tone from the very first step. Flowing common areas bring together the living and dining spaces in a seamless, sophisticated design ideal for gatherings and family moments. The modern kitchen, paired with a thoughtfully designed utility, balances style and practicality through premium finishes and smart storage. Each bedroom from the master to the parents’ and kids’ is crafted with a unique identity, complemented by private balconies that invite natural light and a sense of openness.
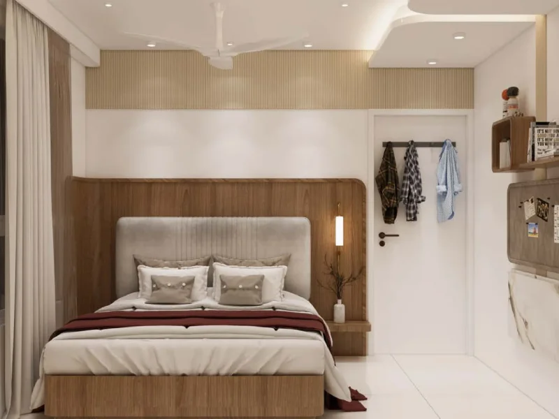
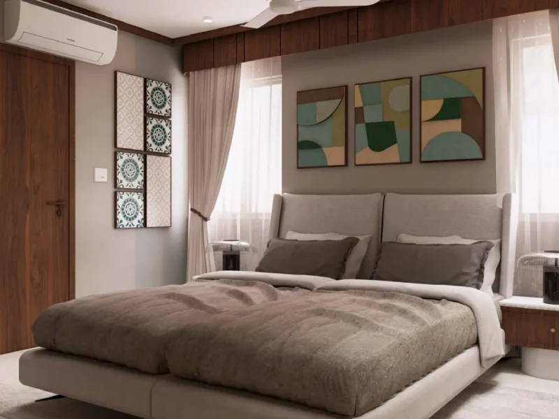
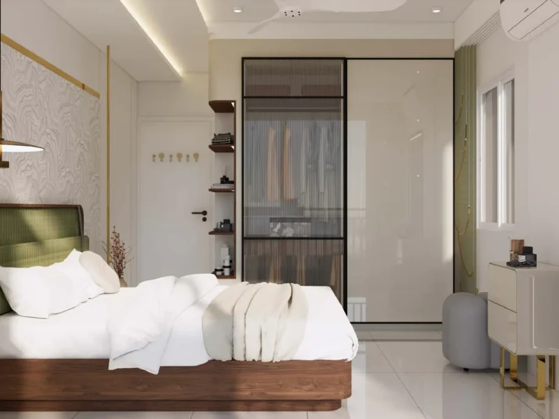
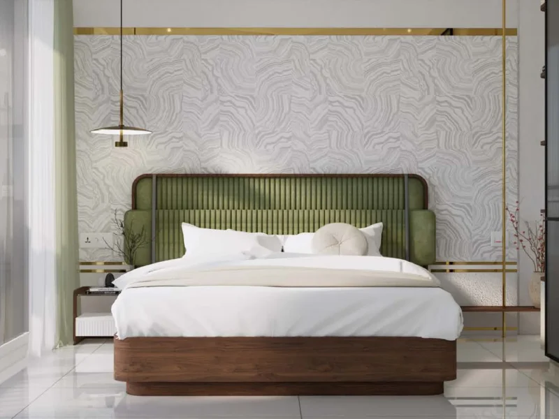
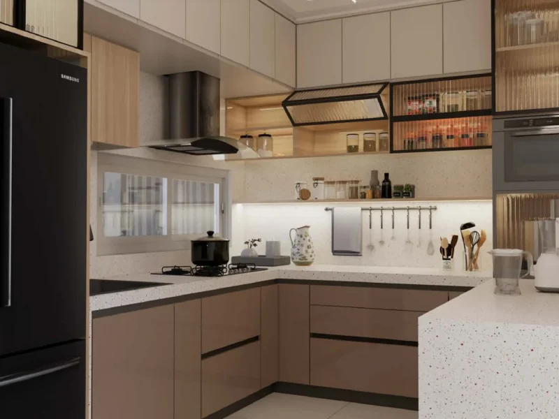
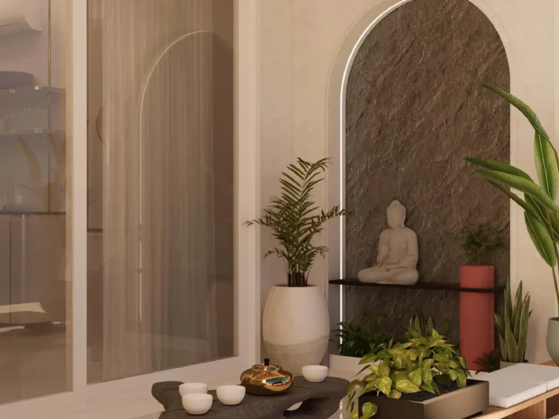
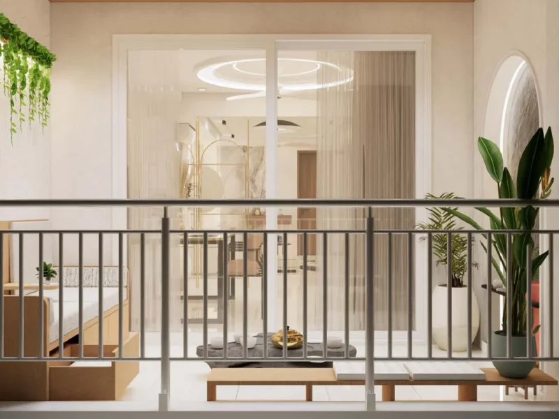
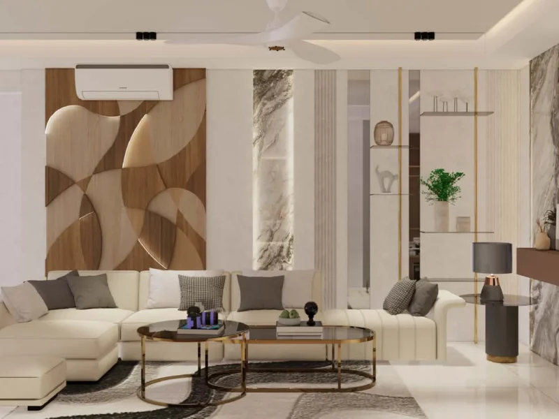
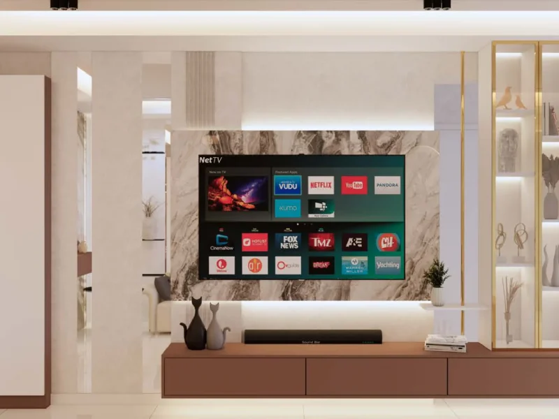
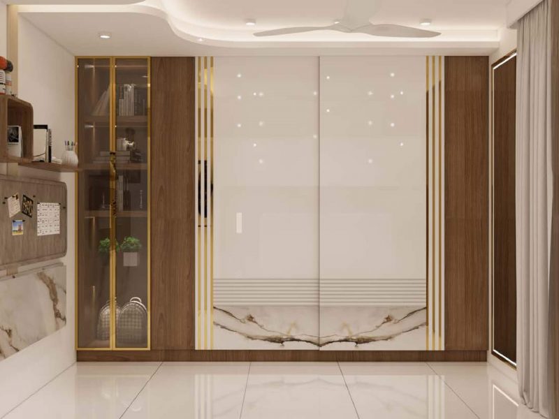
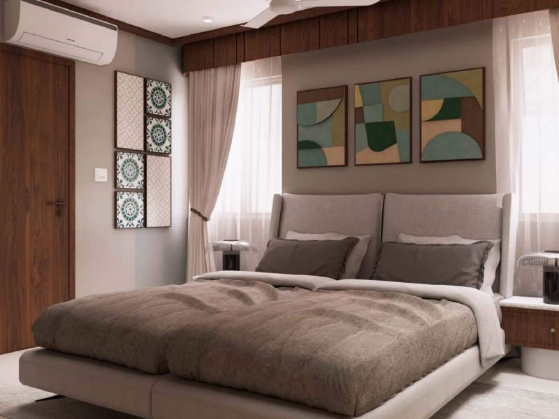
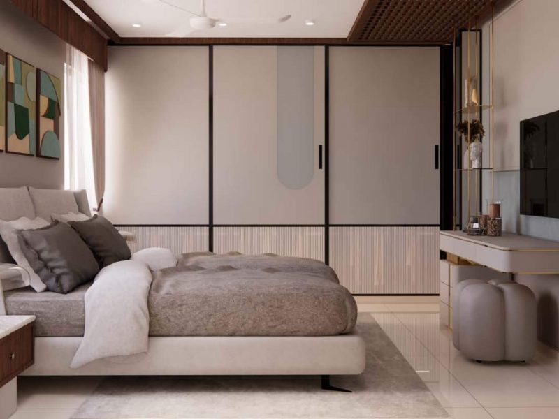
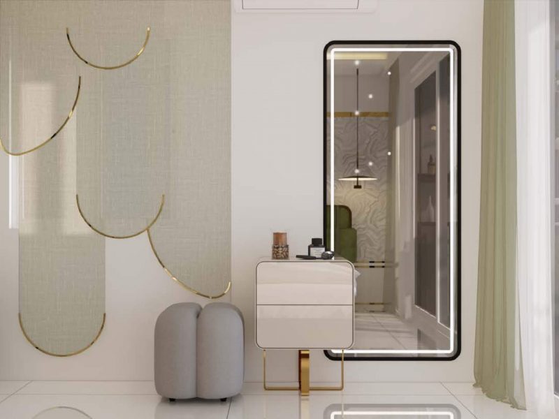
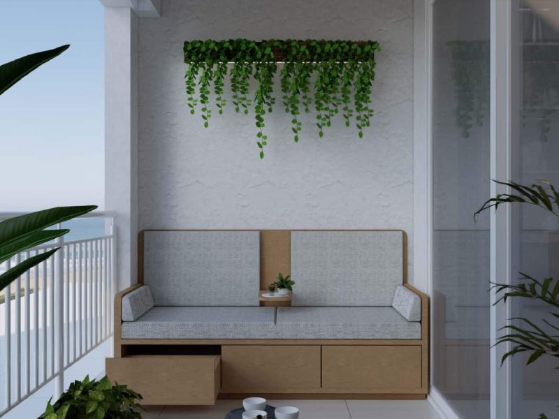
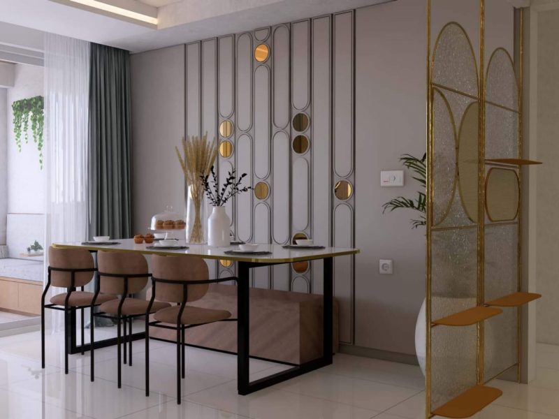
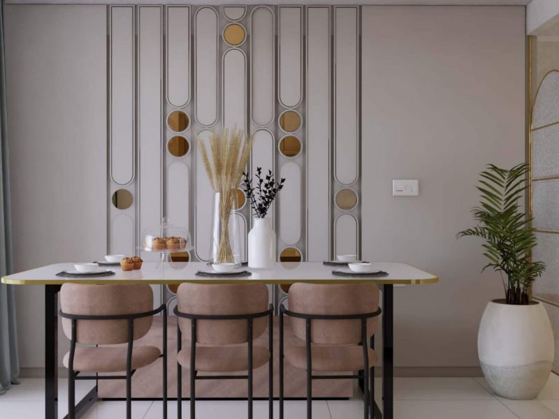
Elegant Entrance Lobby
A welcoming lobby designed with refined finishes and warm lighting that sets the tone for the home’s luxurious interiors.
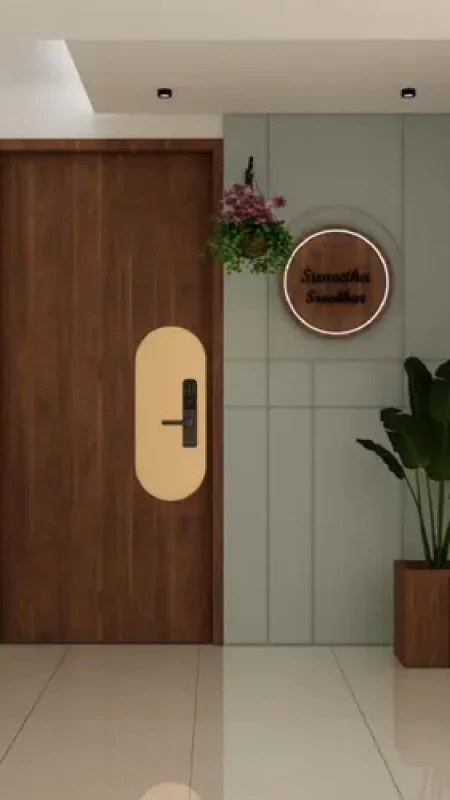
Seamless Common Areas
Open, flowing spaces in the living and dining zones, styled for both comfort and sophistication, perfect for family gatherings and social evenings.
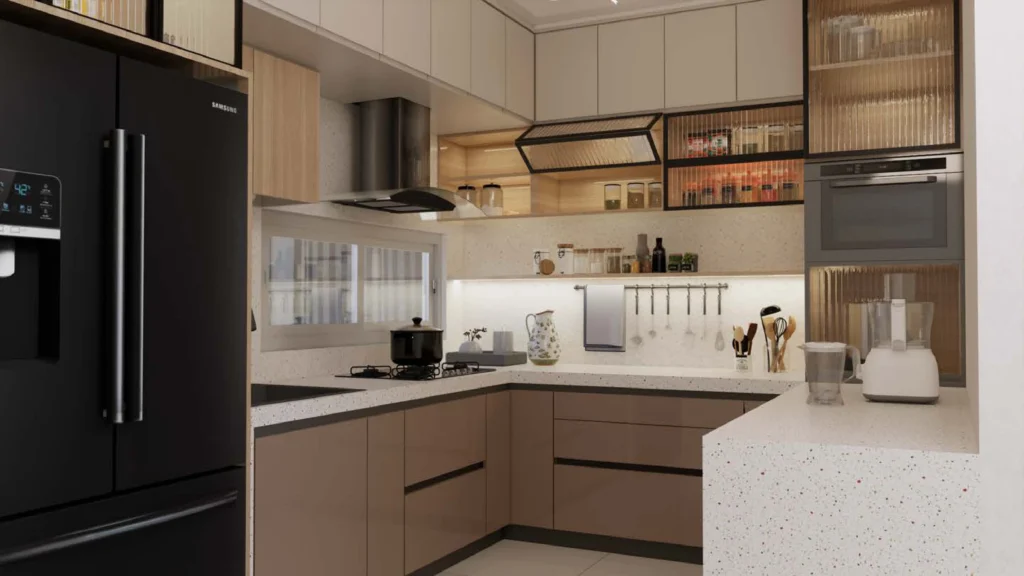
Functional & Stylish Kitchen + Utility
A modern kitchen paired with a well-planned utility area, combining smart storage solutions with premium finishes for efficiency and beauty.
Personalized Bedrooms with Balconies
Distinct design for the master, parents’, and kids’ bedrooms each with unique aesthetics, enhanced by private balconies that bring in light and openness.
